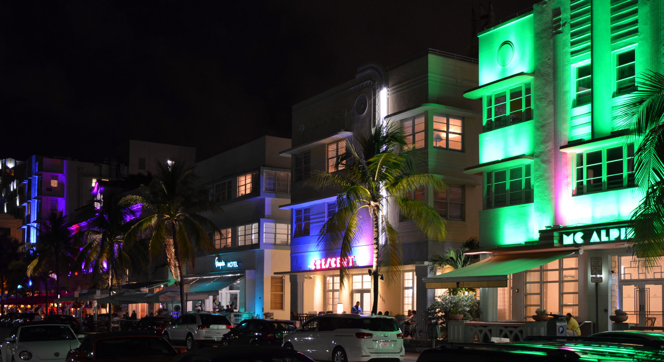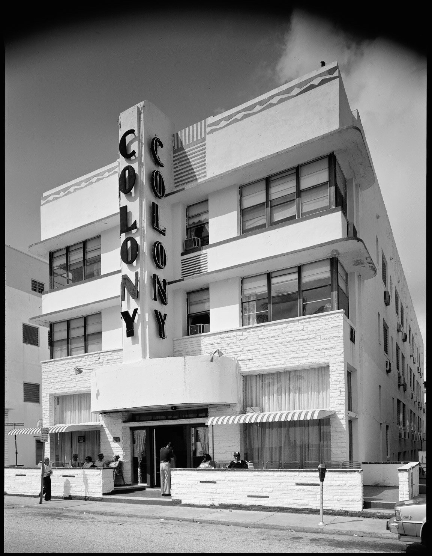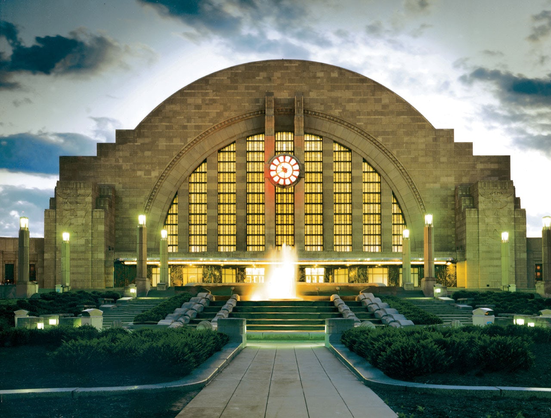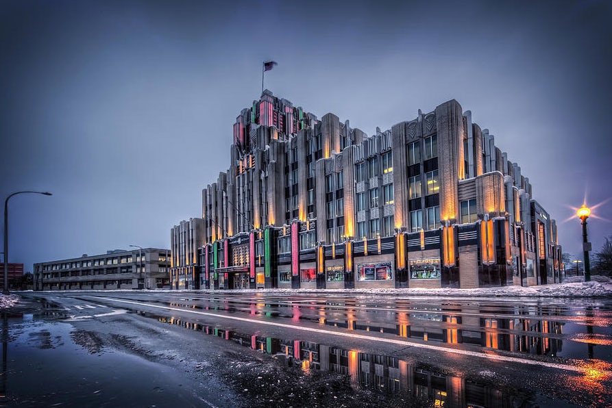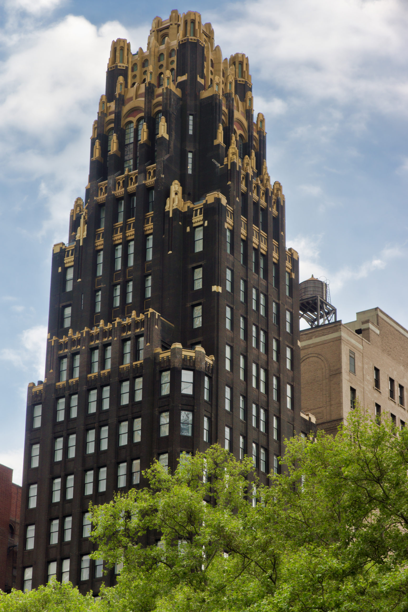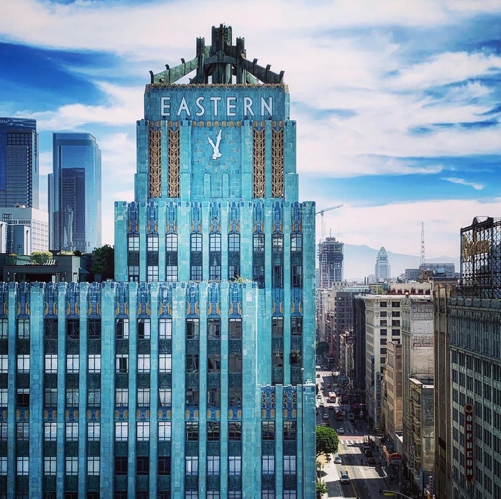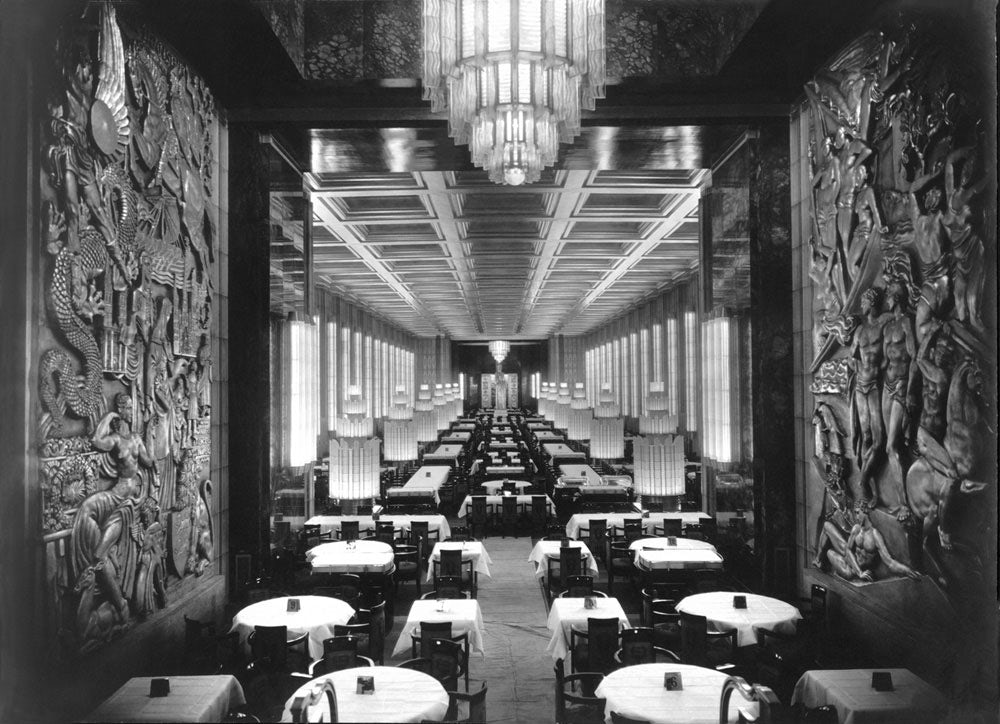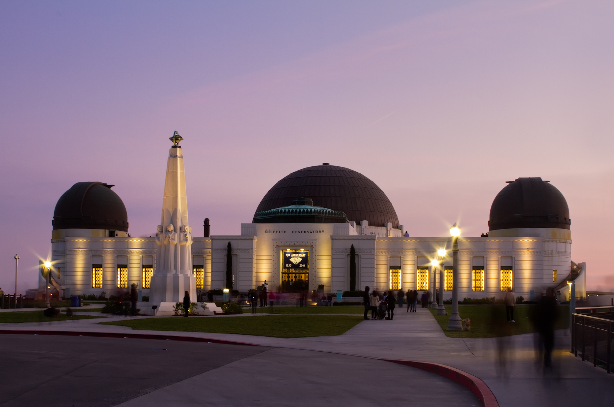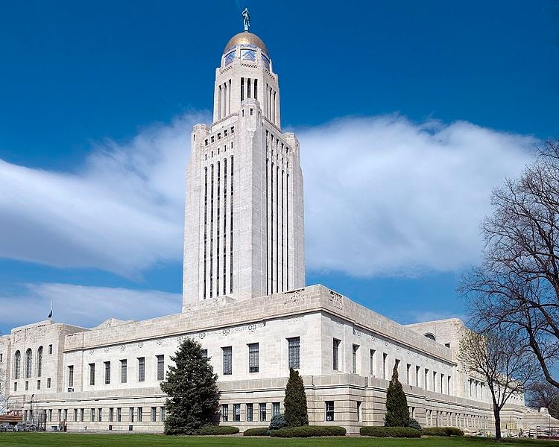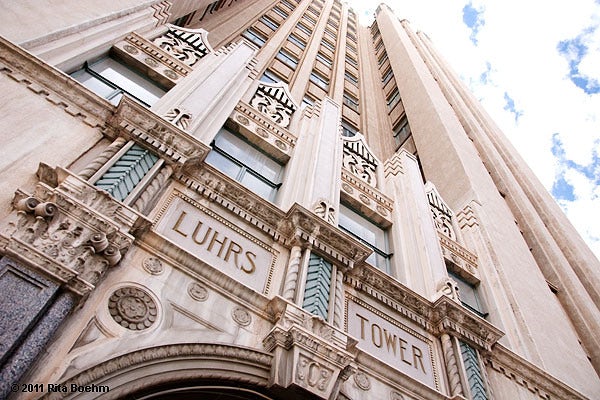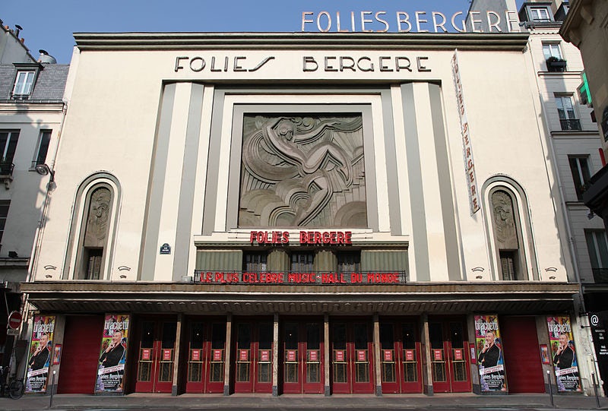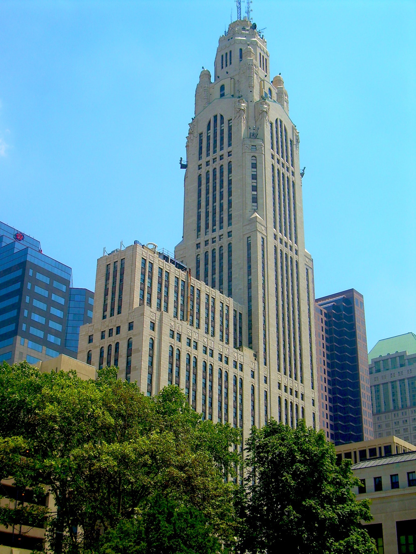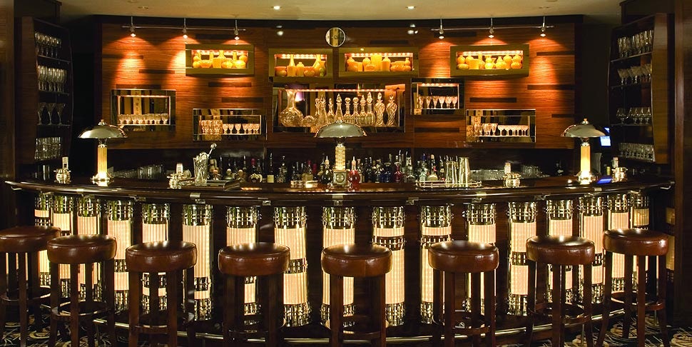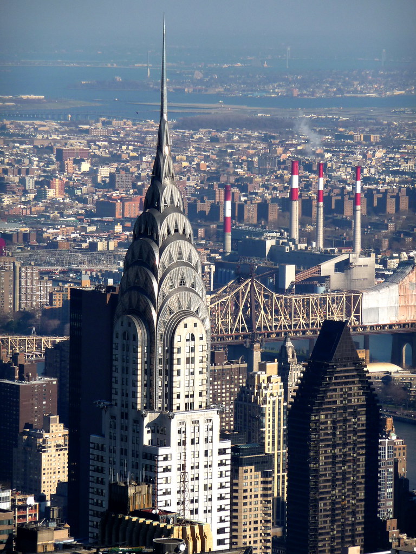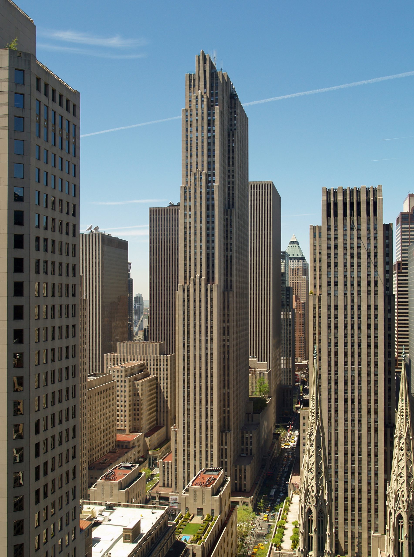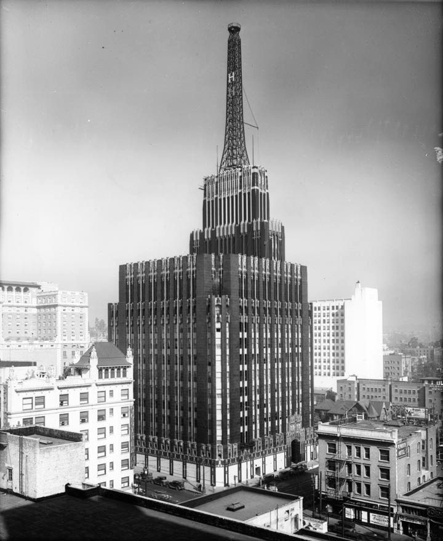12 Small Towns with Beautiful Architecture
Small towns have a rich architectural history
When you think of great architectural destinations in the United States, major cities like New York, Chicago, and New Orleans come to mind—probably along with a few Frank Lloyd Wright homes. While there’s plenty to see in each of those places, don’t overlook the architectural gems in smaller towns. For one thing, while large metropolises are constantly growing and changing—which typically involves tearing down historic buildings or entire neighborhoods—small towns are more likely to keep their built environment intact. While many of these towns feature the classic “Main Street USA” aesthetic, they also offer unique insights into the local history, including what housing looked like for people of varying socioeconomic backgrounds, and what people did to entertain themselves. Whether you’re into architecture, history, travel, or a combination of the three, get ready to make plans for a road trip, because you’re going to want to see these places in person.
Gallup, New Mexico
Gallup, New Mexico is one of those places that feels familiar, even if it’s your first time visiting—but at the same time, it’s unlike anywhere you’ve ever been before. Some of that may have to do with its geographic location. Before Gallup was officially founded as a railroad town in 1881, it served as a stop on the Pony Express, and ruins of the original station still stand today. By 1895 it was a division point for the Atchison, Topeka & Santa Fe Railway, then 28 years later, the Fred Harvey Company opened the El Navajo Hotel, designed by their company architect, Mary Colter. Though the hotel is long gone, the two-story Mission Revival train station completed in 1918 and also part of the Fred Harvey empire, still stands. It now operates as the Gallup Cultural Center, which houses the excellent Story Teller’s Museum (featuring an exhibit on the Navajo Code Talkers) as well as a small, unstaffed Amtrak station.
In 1926, the state highway going through the town became part of Route 66, ushering in the town’s next era focused on automobiles. Today Gallup features an impressive number of neon signs, and some of the original roadside motels, including the El Rancho Hotel. Opened in 1937, the hotel/motel hybrid was built by film director D.W. Griffith’s brother as a place for actors—including John Wayne, Lucille Ball, Mae West, and Ronald Reagan—to stay while they were in the area filming Western movies. Thanks to the famous guests, the El Rancho became a destination itself, operating like a mini-Las Vegas. It’s still welcoming guests today and looks largely the same as it did in its heyday. Through its classic downtown area, visitors can find public art everywhere, including murals depicting the town’s history, and an impressive collection of Works Progress Administration (WPA) art and furniture (which can be seen on public tours offered regularly). Gallup is also known as the “Indian Capital of the World,” with Native Americans making up 43 percent of the population—around 1,000 of which are artisans who supply the town’s multiple trading posts. Once you’ve visited Gallup, check out the most charming towns in every state.
Ripley, Ohio
Though Ripley, Ohio was first settled in 1804—and includes examples of Federalist architecture from the time, it’s best known as the best-preserved antebellum Ohio River town in the state. Given its location, Ripley became one of the most important stops on the Underground Railroad in the mid-1800s; in fact, historians estimate that at one point, approximately 300 residents of the town (with a population of around 1,800 people) were involved. The homes of two of the most prominent Underground Railroad figures—John Rankin and John Parker (himself a former enslaved person)—still stand and are open to the public for tours. Before the construction of the railroads, Ripley was also home to active boat-building, tobacco, pork, and timber industries. Pianos were made in Ripley, using the timber. Today one of the original factories is open to the public as the Olde Piano Factory Shoppes, where visitors can peruse antiques while getting a look inside the industrial building. Ripley’s 55-acre historic district (believed to be the largest in Ohio for a town of its size) features examples of Arts & Crafts, Federalist, Greek Revival, Victorian, Italianate, Queen Anne, Georgian, Prairie-Style, and Dutch-style buildings and residences, as well as the last remaining tobacco market in Ohio (which also serves as a museum). The impressive Prairie-Style public library completed in 1915 and partially funded by the Carnegie Foundation, anchors the downtown area. Here are 20 other small towns that look like they’re frozen in time.
Madison, Indiana
Farther down the Ohio River from Ripley, Madison was another important Underground Railroad site that also has remarkably well-preserved architecture from 1809 to 1939. In fact, Madison has the largest contiguous National Historic Landmark District in the country, with more than 1,500 buildings spanning 133 blocks. As an industrial river town, home to everyone from wealthy merchants to laborers, there is everything from Federal style and Greek Revival mansions (most notably, the Lanier Mansion) to vernacular shotgun houses that housed workers. The Georgetown neighborhood was once home to free African American residents, and many of the churches, businesses, and residences remain today. The Main Street commercial area, lined with two- and three-story historic buildings, contains several longtime family-owned businesses including Hinkle’s Sandwich Shop, which has been feeding residents and visitors since 1933. There are also several notable Art Deco buildings scattered throughout the town, including the Brown Memorial Gymnasium (constructed in 1924) and the Crystal Beach Pool and Bath House—a WPA project completed in 1939. The Broadway Fountain in the center of the historic district was displayed at the 1876 Philadelphia Centennial Exposition, then relocated to Madison in 1884. The one standing today is a recast of the original from 1976. Madison isn’t the only place with friendly people—check out the nicest small towns in America to visit.
Saranac Lake, New York
Though it was a popular spot for hunting and fishing since the early 19th century, the town of Saranac Lake became a destination for health-seekers in the 1860s. Among the tuberculosis patients who came to the area was Dr. Edward Livingston Trudeau, a physician who relocated there from New York City, and later went on to found the first successful sanatorium in America for the treatment of tuberculosis in 1885. What began as an administration building and three small “cure cottages” (one of which, Little Red, is still standing today), grew into a complex of more than 50 buildings, including a workshop, a library, and its own post office. The Sanatorium closed in 1954, but several original structures remain, now only accessible through public tours offered by Historic Saranac Lake—a not-for-profit architectural preservation organization. Historic Saranac Lake also operates a museum housed in The Saranac Laboratory, which Trudeau established in 1894 as the first lab built in the United States for TB research. Because of Saranac Lake’s reputation as a health destination, it attracted many big names from across various industries, including vaudeville performers (who had their own sanatorium which today operates as a senior independent living facility) and prominent architects like William L. Coulter and William H. Scopes, who both came to the village as TB patients. They designed many of Saranac Lake’s public buildings in the 1920s—including the iconic Hotel Saranac, which was restored and reopened in 2018—giving the village an impressive built environment usually only found in larger cities. And if you think being known for tuberculosis is strange, check out these 50 American small towns known for the weirdest things.
Jerome, Arizona
As a flourishing 19th-century copper mining town, Jerome was once the fourth-largest city in the Arizona territory. The active mining industry brought Anglo-American, Mexican, Irish, Italian, Croatian, and Chinese laborers and miners into Jerome, making it more ethnically diverse than other towns in the region. Plagued by several fires, most of Jerome’s construction dates back to 1899, when the town was incorporated and building codes (requiring masonry) were updated. Along with housing for workers, Jerome featured a thriving downtown district, laid out in a grid and perched on the steep incline of Cleopatra’s Hill. By 1900, Jerome enjoyed new technologies like telephone service and electric lights, as well as churches, banks, four hospitals, two opera houses, fraternal-order halls, hotels, and shops. With a population that was approximately 70 percent male in 1903, Jerome was home to 86 saloons, gambling establishments, and brothels, earning it the nickname “the wickedest town in the West.” After copper mining stopped in 1953, Jerome came dangerously close to becoming a ghost town, though a few residents remained and worked to preserve the town, which was designated a National Historic Landmark in 1967. Since then, Jerome has become a draw for history and architecture enthusiasts, who come to see the striking views of the Verde River Valley and buildings from a variety of styles, including Italianate, Victorian, Revival Renaissance, Gothic Revival, Art Deco, Arts and Crafts, Spanish Colonial Revival, Mission Style, and Pueblo Revival. Not all former mining towns have fared as well as Jerome, including these creepy (but real) ghost towns around the world.
Galena, Illinois
Situated in the rolling hills of northwest Illinois, Galena was originally home to the Sac and Fox Nation, who took advantage of the area’s natural resources and mined lead. French settlers came to the area in 1690, followed by Anglo-Americans in the early 19th century, each entering the mining industry. Galena’s location on the Mississippi River between St. Louis and St. Paul made it the ideal place for steamboat commerce, including shipping lead out to the rest of the country. By the mining industry’s peak in 1845 Galena and its surrounding areas produced almost 85 percent of the nation’s lead. The town’s industrial success resulted in the construction of a variety of stunning 19th-century buildings, featuring Federal, Italianate, Queen Anne, Greek Revival, Gothic Revival, Romanesque Revival, and Neo-Eclectic architectural styles. In 1965, Galena became one of the first places in the state to pass a historic preservation ordinance. Now, more than 85p percent of the buildings (close to 1,500) in the city are listed in the National Register of Historic Places. Highlights include Old Market House, Old Stockade, Stockton Heritage Museum, and the Chicago Athenaeum Museum of Architecture and Design.
Columbus, Indiana
About 40 miles south of Indianapolis, a small city of 46,000 is one of the most interesting architecture destinations in the country. Originally home to the Lenni-Lenape tribe, Anglo-Americans began settling in the area in the 1820s. Columbus remained relatively small until the railroad arrived in 1844, prompting the town to grow and build striking structures like the Second Empire-style Bartholomew County Courthouse in 1874, and the Crump Theater, which opened as an opera house in 1889 and began showing moving pictures in 1914. But Columbus is best known for its modern architecture, prompted by the construction of Eliel Saarinen’s boxy, glass-filled First Christian Church in 1942. Then, in 1952, J. Irwin Miller, a third-generation executive of the Cummins Engine Company (the major local employer) created the Cummins Foundation Architecture Program to bring great architecture to the city, which he viewed as a means of achieving social progress. To accomplish this, the Foundation covered the fees for architects (from a predetermined shortlist) for new civic buildings, in addition to a portion of the construction costs. This resulted in the design and construction of more than 90 buildings and pieces of public art designed by some of the most sought-after modern architects and artists including Denise Scott Brown, Robert Venturi, I.M. Pei, Richard Meier, Eliel and Eero Saarinen, Harry Weese, Deborah Berke, Henry Moore, Dale Chihuly, and Jean Tinguely. Dubbed “the Athens of the prairie” in 1964, Columbus has continued to attract fans of architecture and design from around the world. And while you’re reading up on architecture, check out the most beautiful mansions in each state.
Guthrie, Oklahoma
Established following the Land Run of 1899, Guthrie grew to a town of 10,000 people in a relatively short period of time. Between 1899 and 1910, the commercial center of Guthrie—now the largest historic urban district in the state of Oklahoma—was built, with many buildings designed by prominent architect Joseph Pierre Foucart. The collection of approximately 2,000 two- and three-story commercial buildings were constructed primarily using red brick and/or native sandstone and feature some of the most popular architectural styles of the time, including Richardsonian Romanesque, Italianate, Beaux-Arts, and Classical Revival. Guthrie quickly became the most important town in the region and served as the first and only territorial capital of Oklahoma from 1890 to 1907, then as the first state capital from 1907 to 1910. As a stop on the Atchison, Topeka and Santa Fe Railway, Guthrie became a hub of industry, agriculture, and trade. By 1908, the town was home to 39 factories—including a cotton mill, a cotton oil mill, a creamery, and a flour mill—as well as eight wholesalers, 286 retailers, and five banks. But this prosperity didn’t last. Guthrie suffered a major blow in 1910 when the citizens of the state voted to move the capital to Oklahoma City. The mid-20th century saw financial struggles and population loss—so much so that Guthrie didn’t have the resources to demolish its downtown commercial district, leaving intact and largely unchanged today. Guthrie is also home to a significant number of original hand-painted signs and murals, which people can explore in a self-guided walking tour. There’s also a walking tour featuring some of the WPA projects in the town, and a trolley tour of the state’s first capital. Never heard of Guthrie but can’t wait to go? Check out the best-kept secrets in every state.
Natchitoches, Louisiana
Though Natchitoches, Louisiana looks a lot like New Orleans, it actually predates the Big Easy by four years. While it started as a French colonial settlement, Natchitoches was under Spanish control in the 1780s when a Catholic church was built, prompting the development of what became the town’s political and commercial center. This included buildings in multiple architectural styles including French Creole, Queen Anne, Italianate, Spanish Revival, Federal, Art Deco, and Victorian. Natchitoches is also home to the only known two-story building entirely constructed of bousillage—a mixture of mud, Spanish moss, and deer hair. The 33-block historic district takes visitors back in time, with brick-paved streets lined with oak and magnolia trees alongside wrought-iron-laced buildings. As Natchitoches continued to grow, it became home to people from a variety of cultures, including French, Spanish, African, Native American, Creole, and Anglo-American, which have all left their mark on the town. Looking to head south for retirement? These are the 10 best small towns in America to retire.
Ogden, Utah
Like many cities and towns in Utah, Ogden started out as a Mormon settlement in 1850. But after the town became a stop on the transcontinental railroad in 1869, it suddenly had access to the rest of the country. Visitors from all walks of life poured into Ogden, spending time and money at various businesses, bars, and restaurants lining 25th Street. Soon the town became known for gambling, prostitution, narcotics sales, robbery, rape, and murder, and dubbed “the Chicago en miniature of the Intermountain region” in an 1888 newspaper article. The political and business leaders of Ogden were both Mormons and non-Mormons, with the first non-Mormon mayor in Utah elected in the town in 1889. Ogden continued to flourish and grow as a railroad town until it was hit hard by the Depression in the 1930s. At that point, a local architect named Leslie Hodgson saw assistance offered through the New Deal as a way to revitalize the town. After Ogden received the funding, Hodgson designed and built several civic buildings in the popular Art Deco style, featuring brick and terra cotta façades, geometric motifs, granite foundations, and elaborate front doors. The town became temporarily prosperous again thanks to the transportation boom of World War II, but began to steadily decline after that. Many of the historic Art Deco buildings, along with the rest of the commercial district, fell into disrepair. But in recent years, efforts by citizens, preservation groups, and the local government have been working to restore and repurpose the town’s Art Deco treasures. This revitalized mountain town is set to become a major tourist destination; here are 12 other small towns that are about to become more popular.
Abingdon, Virginia
Abingdon has been a commercial and transportation hub since the 18th century, thanks to its location on the Great Valley Road—the main route pioneers took through the Blue Ridge Mountains to settle the American frontier. Officially established in 1778, Abingdon was a major trading and production center of the tobacco industry, becoming even more prosperous with the arrival of the railroad in the 1850s. It was also the political center of the county, and home to the first courthouse and post office in southwestern Virginia. Though there are still structures in Abingdon dating back to the 1770s, today it is best known for its large collection of 19th-century commercial, residential, and public buildings featuring architectural styles including Federal, Greek Revival, Neoclassical, Victorian, Italianate, Colonial Revival, Craftsman, Gothic Revival, and Modernist. Visitors can take a self-guided walking tour of Abingdon’s 20-block historic district, which contains a mixture of 145 buildings, some of which are private residences, while others are open to the public.
New Castle, Delaware
Founded by Peter Stuyvesant as a Dutch fort in 1651, New Castle’s strategic location on the Delaware River made it a thriving community and commercial center. The Dutch established the town using a grid plan around a centrally located public square and marketplace—a layout the English continued once they took over. Today, New Castle is one of the most important remaining Colonial/Federal villages in America, second only to Williamsburg, Virginia. But unlike Colonial Williamsburg, New Castle is a residential town where people live and work today. The 517 buildings in the 135-acre New Castle Historic District showcase nearly three hundred years of architectural development, including a late-17th century Dutch house. After that, brick Federal and Georgian buildings became the dominant style in New Castle, though there are also many examples of other styles, including Renaissance Revival, Italianate, Second-Empire, and Queen Anne. If you think New Castle sounds ancient, check out some of the oldest buildings around the world.















